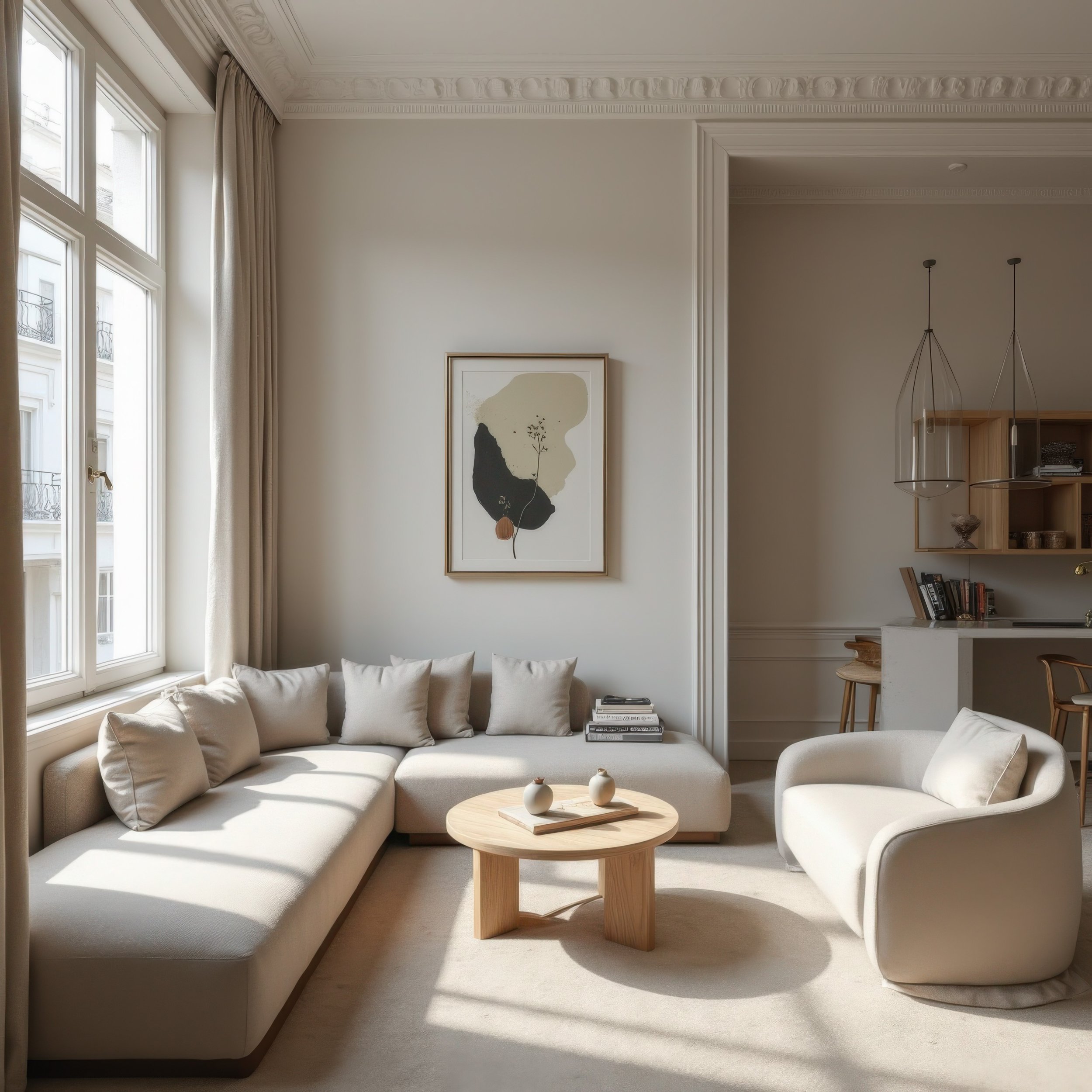𝖨𝗇𝗍𝖾𝗋𝗂𝗈𝗋 𝖣𝖾𝗌𝗂𝗀𝗇
A full design service involving all consultations, space planning & layouts, FF&E’s, lighting, concept & mood boards, floor plans & drawings, project management, renovation & remodelling.
All the above would be based on your appropriate needs and requirements for your spaces.
Our full service will ensure your space is a clean and healthy place to be.
𝖲𝗍𝗒𝗅𝗂𝗇𝗀
Based around finalising your space with decorative touches from furniture and lighting to ornaments.
Includes consultations, required meetings and project management.
𝖣𝖾𝗌𝗂𝗀𝗇 𝖠𝖽𝗏𝗂𝖼𝖾
Based on our style and your needs, whether it’s to do with colour, structural or space planning, you will be consulted to assure your plans are enhanced by a professional.
𝖢𝗈𝗇𝖼𝖾𝗉𝗍 𝖣𝖾𝗏𝖾𝗅𝗈𝗉𝗆𝖾𝗇𝗍
Complete mood boards, layouts or CGI imagery to help you visualise your space before the final outcome.
𝖥𝗎𝗋𝗇𝗂𝗍𝗎𝗋𝖾 𝖣𝖾𝗌𝗂𝗀𝗇
Creating bespoke designed furniture aligned with your needs and preferences. Involves project management, full design and conceptualisation prepared for manufacturing.
𝖯𝗅𝖺𝗇𝗇𝗂𝗇𝗀
Whether it’s planning drawings, building regulation drawings, planning applications and building control applications, our planning service will help you with your residential or commercial project.







